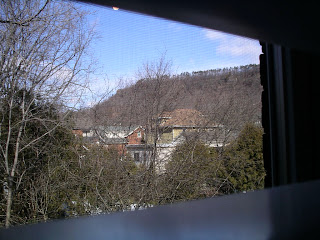Thank you for the kind comments from my last post. I've been getting a lot of spam comments lately, so I'm trying to get rid of those while not deleting those from the "thrifterhood."
Here are some pictures of our new (circa 1910) home. The pictures don't do the house justice and we're still in the just moved in stage - so I apologize in advance for the photos. Having gone from a small Toronto semi (with an unfinished basement), to a humongous two and a half story detached house on a large, treed lot in a funky small town in the greater Hamilton area, we're in the funny position of actually needing more furniture. We moved our old living room sofa down to the TV rec room in the basement, and now we're on a mission to save up for a new sofa and two Barcelona chairs for the large living room.
Voila! We're going to take out the yew and build a rock garden with a different low-growing tree.
Here is half of the living room. There is an odd mish-mash of pot lights, track lighting, wall sconces, and ceiling fans in the house. We're going to remove 90% of the existing fixtures and put in new pendant lights. The area that the camera faces was once the original kitchen.
The newer kitchen is an addition. The good thing is that it is surrounded by windows (including a sky light). The bad news is that we have to renovate it. The old cabinets are old and rickety and we've actually had to bring in cheap Ikea shelves to temporarily hold Pyrex and other bits and pieces. Please excuse the mess!
Feast your eyes on our mucho grande backyard, complete with play fort, tree swing, and a tool shed.
Here's the gas fireplace with a whole bunch of stuff temporarily stacked on top. I'd love to have Arts and Crafts style tiles covering this one day.
This is the enclosed dining room with our kitchen table and chairs in it. We're going to move this table into the corner of the kitchen and I'm hoping to buy a simple wooden dining room table and chairs in time to host Christmas this year.
Staircase with the 100 + year sag that gives it a tipsy angle.
This is half of a bedroom on the second floor that will be used for an office and a model train room for my husband and son.
View of the escarpment from the upstairs landing. I pinch myself every time I look out and see this view.
Stairs leading to Duncan's bedroom/toy palace.
His room runs the length of the house and has two skylights. What I would have given to have a room of my own this size when I was a kid (not that I'm complaining, Mom).
The end table is now set up for painting, etc. It's so nice not tripping over toys in the living room anymore.
Duncan uses MY Star Wars pillowslip from the seventies. Ah - good times.
I originally started collecting Pez dispensers back in my early 20s. I gave my modest collection to my nephew, who bought more. He outgrew this hobby and passed it along to Duncan. It's a vicious cycle.
The enchanted backyard forest view from the back of Duncan's room.
The pictures I took of our bedroom didn't turn out so well. Our room and the second bedroom on the second floor both have mirrored closets. We're going to get rid of them as soon as possible. There are oodles of closets in this house, which is fantastic. We also have two large bathrooms, which we didn't have at the old house.
So there you have it. Many people think I'm nuts for the hour and 40 minute commute to Toronto each day, but it's well worth it. As Michael Douglas' character said in The Wonderboys: "It's the kind of house you want to wake up in on Christmas day." I'm grateful to be here.
I'll try to get some better pics up once we're more set up. I also can't wait to do some serious thrifting and hitting local yard sales.
Thanks for reading!































